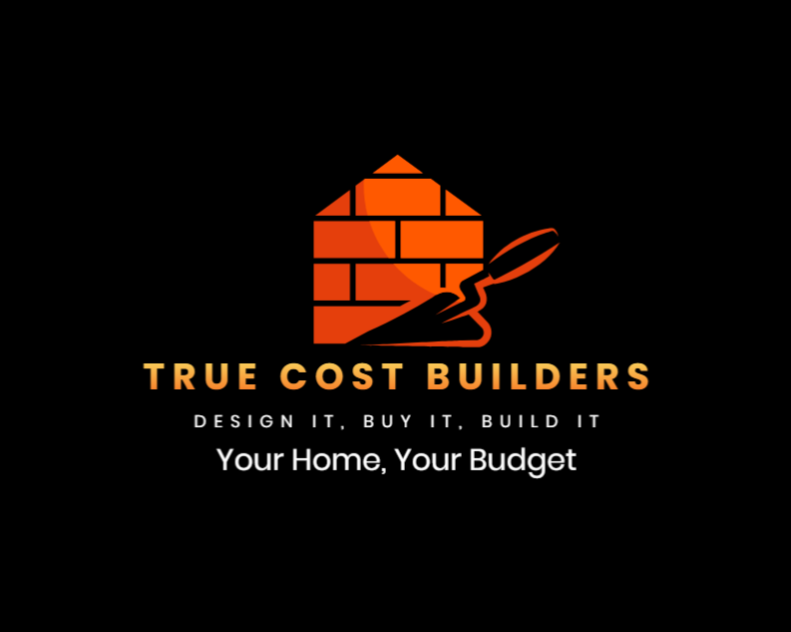
Construction
1.Co-ordination with contractor to ensure execution of works as per design.
2. Construction material inspections.
3. To provide hardcopies of drawings to contractor.
4. Resolving drawing discrepencies, if any.
5. Regular site visits to ensure quality of works.
6. Advise client and contractor for selection of materials.
7. To identify and suggest client for specialized requirements.
8. Organize Progress review meetings on weekly basis.
9. To ensure cost control of the project.
10. Review interim payments to contractor based on thepercentage of work completion.
Design and Drawings
Architectural
Structural
2D floor plans.
2D furniture layout.
2D Working drawings.
Doors and window schedule.
3D rendered view.
2D elevation working drawings.
Center line marking drawings
Excavation drawings.
Footings and Columns drawings
Plinth beam drawings
Roof slab shuttering drawings
Roof slab reinforcement drawings
Roof slab and Beam drawings for each level
Staircase drawings.
Services
Plumbing drawings.
Electrical drawings.
