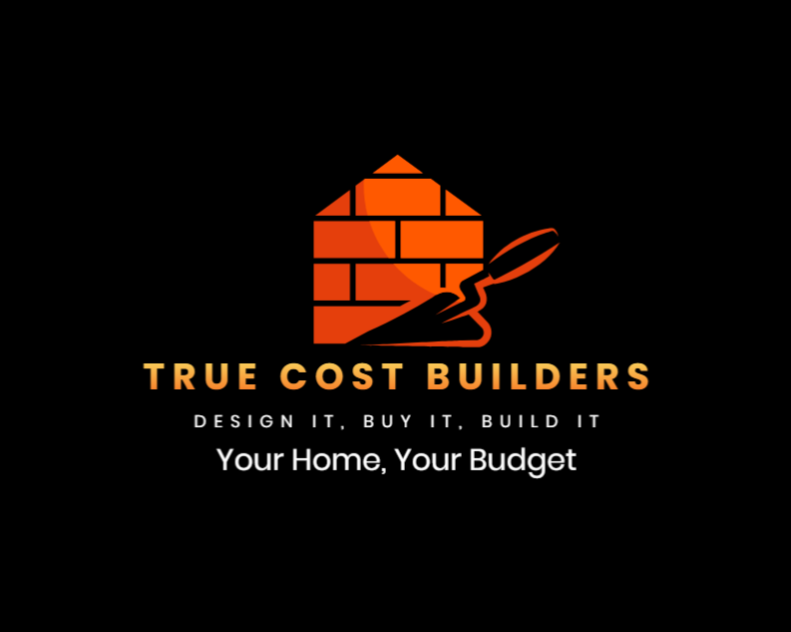
Design & Drawings
Architectural Drawings
2D floor plans.
2D furniture layout.
2D Working drawings.
Doors and window schedule.
3D rendered view.
2D elevation working drawings.
Note:
This Floor plan is just for reference only, Floor plan for each project will be designed as per client’s requirements.

Note:
This elevation image is just for reference only, Elevation for each project will be designed as per client’s taste and requirement.
Structural Design and Drawings :
Structural design shall be based on soil investigation report.
Center line marking drawings
Excavation drawings.
Footings and Columns drawings
Plinth beam drawings
Roof slab shuttering drawings
Roof slab reinforcement drawings
Roof slab and Beam drawings for each level
Staircase drawings

